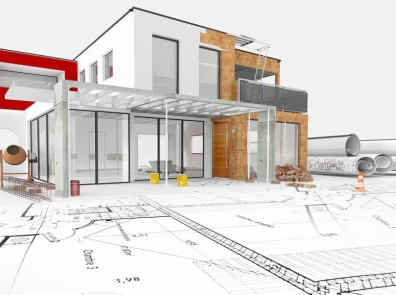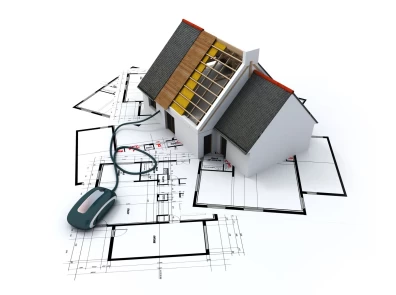Why should you survey the site before designing?
2 years ago
Site survey may include
Site identification survey
A site identification survey helps determine the location of the land and existing structures on that land. In addition, the site identification report also identifies the address, size, lot number, plot number, etc. Any encroachments or disputes over the premises are recorded and fully listed in the survey results.
Detailed survey
As the name suggests, this type of survey is done as a way to gather all the information for later design stages. It is important that the detailed result report will include the limitations of the land - issues that the architect will explain, clarify and propose solutions from a professional perspective, thereby contributing to complete and develop drawings in the most optimal way.
Some results that can be mentioned are:
1. Acreage Landmarks or areas within the clearance area, if any.
2. Topography of the area.
3. Density of trees in the area.
4. Drainage system of the area.
5. Layout of adjacent buildings: height, window position, door system, etc...
Survey – mark the boundary
This survey helps determine the land boundaries, and the boundaries of the items as desired by the investor are re-marked to create a premise for future design. Items can be marked as garden, parking area or swimming pool, etc. to ensure the project is built in the correct location and proportion with the consent of the investor.
Scan and build 3D models
With the help of modern technology, 3D laser scanners allow architects to collect large amounts of data and use software such as Revit or AutoCAD to prepare 3D models of the site, facilitating future design.
So what does a site survey include?
- Describe the current situation
- Intended use (commercial, institutional, scenic, etc.)
- Foundation structure.
- Factors such as walkways, curbs, parking, lighting and drainage.
- External items such as fences, gates, security, etc.
- Survey of photos
- Roof system and insulation.
- Garage Walls, doors, windows, partitions, etc.
- Water supply and drainage system.
- Power system Elevators, escalators and walkways.
- Escape.
- Service and maintenance history.
- Drill probe holes.
Benefits of site survey
Site survey ground survey helps collect basic information about that land
The biggest reason for the site survey stage is to collect the existing conditions of the site, including construction density, surrounding environment, existing auxiliary works, trees, feasibility. , etc. In addition, site survey also allows architects to measure the bearing capacity of the land and plan leveling or design appropriate to the terrain characteristics of the project.
Besides, the architect will also consider other details of the site, including location, trees, surrounding residential areas, etc., these details will help determine the height of the building, appropriate construction density and open space items, with wide views and taking advantage of the surrounding natural environment.
In addition, the regulations during the site survey phase have also been clarified by the Ministry of Construction.
Provides information about the quality of the foundation
Through site survey, the quality of the building's foundation will be determined, then the architect will have a plan to propose necessary drainage system adjustments during and after the construction process is completed to protect foundation of the project.
The design company will reinforce the foundation if the site survey results are not good
 Applications of wood in architecture and 7 unexpected benefits you may not know
Applications of wood in architecture and 7 unexpected benefits you may not know
 4 rules and basic knowledge about construction architecture you need to know
4 rules and basic knowledge about construction architecture you need to know
Basic knowledge of construction architecture will help you avoid risks that arise during the process of completing the design, understand what the design unit presents and have a basis to refute if there are any unreasonableness in the design.
Accompany us











